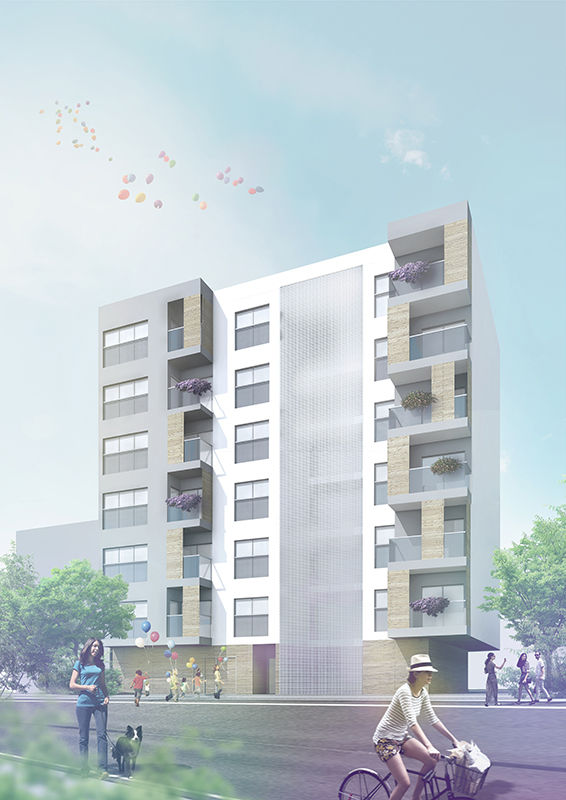Projects of the building structures - realized examples
-
building design and for-construction design of two historical buildings (Boiler house and Machine house) adaptation. Total area of 2843m2, buildings belong to former factory complex "Nowa Tkalnia" in Łódź. Work subcontracted for Cundall Polska. Architecture: Broadway Malyan Polska
-
building design and for-construction design of outbuilding of the tenement house reconstruction at Rewolucji 1905r street in Łódź
-
for-construction design of the highe voltage line columns' foundations commissioned by
ISPOL -PROJEKT designe office -
for-construction design of the Northern Pavilion RC structure (a part of Muzeum Wojska Polskiego in Warsaw Citadel). Work subcontracted for Buro Happold in Warsaw. Building of the RC structure covered by steel roof. Total area of the building: 12 948m2. Architecture: WXCA Group Sp. z o.o.
-
design of the waterproof membrane repair for the residential building basement walls and terraces at Kolejowa str. in Konstantynów Łódzki.
-
building permit design and for-construction design of office and service complex Textorial Park Office in Łódź. Investor: St. Paul’s Developments Polska. Architecture: Horizone Studio Sp. j. Complex includes new RC structure buildings, two heritage masonry structure buildings (former Scheibler cotton warehouses, and underground car park under the whole area of the plot. Service area 33 000m2.
-
building permit design and for-construction design of the adaptation of three heritage buildings for the new settlement of Sinfonia Varsovia Orchestra at Grochowska str. in Warsaw. Work subcontracted for Buro Happold in Warsaw.
-
statical calculations for the two-levels underground car park structure (a part of Muzeum Wojska Polskiego in Warsaw Citadel). Work subcontracted for Buro Happold in Warsaw. RC column - flat slab structure. External dimensions 120x180m.
-
for construction design od sewage chambers and water pipeline chambers for the western section of Warsaw Metro second line. Depth from 5m to 10m below ground level.
-
building permit design and for-construction design of the service plant for trucks cooling aggregates in Głuchowo near Poznań. Steel structuure building with masonry structure of the offices. Service area 2340m2. Architecture: Autorska Pracownia Architektoniczna „Masterprojekt”
-
building permit design of service building masonry structure in Aleksandrów Łódzki. Service area 2053m2. Architecturea: Autorska Pracownia Architektoniczna „Masterprojekt”
-
building permit design of the service and office building at Wydawnicza str. in Łódź. RC precast structure. Total area 1960m2. Architecture: Autorska Pracownia Architektoniczna „Masterprojekt”
-
structural calculations and drawings for the service and office building „Ethos” in Warsaw. Work subcontracted for Buro Happold in Warsaw. Reconstruction of RC structure building comprised implementation of the new slab on existing columns, implementtion of the new walls, reconstruction of existing walls, reconstruction of the lift shafts.
-
building permit design and for-construction design of the mixed: timber and RC structure residential building at Kołodziejska str. in Łódź. Seven storey building with two bottom level of RC structure and five top levels of timber structure with RC core. Timber structure design in coopertion with RD Rymarov s.r.o from Czech Republic. Architecture: Olenderek & Olenderek Architekci Łódź.
-
calculations and drawings for the warehouse halles of Michelin factory in Olsztyn. Work subcontracted for KiS Projekt from Warsaw.
Two buildings of RC precast structure wit the roof made of prestressed elements and masonry structure of the office building. Total area about 20 740m2. Architecture: Grupa Egis – Poland. -
for construction design of internal structures for Nowa Lodz Fabryczna railway station in Łódź . Work subcontracted for SYSTRA S.A. Oddział w Polsce. Scope commprised design of the internal staircases, lift shafts, long span platform stairs, two intermediate slabs over the underground car park and replics of the former buildings i cash desks area.
-
building permit design and for-construction design of the office building of Ericpol company (now belongs to Ericsson) at Sienkiewicza str. in Łódźi. Building of RC structure. Four levels of superstructure and underground car park with diaphragm wall. For the building structure architectural concrete and thermoactive slabs system (TABS) were applied. Service area 11 500m2. Architecture: Horizone Studio Sp. j. Building was awarded by SARP prize in 2015 in cathegory: public facility building. Building was nominated in Brick Award competition in 2015, and placed by ProperyDesign.pl among "TOP 10 office buildings"
-
building permit design and for-construction design of reconstruction of historical casemate buildings for service buildings (a part of Muzeum Wojska Polskiego in Warsaw Citadel). Work subcontracted for Buro Happold in Warsaw. Masonry barrel vaults buried in ground. Architecture: WXCA group Sp. z o.o.
-
design of RC structure slab strenghtening with CFR plates for EC-1 power plant in Łódź
-
building permit design and for-construction design of reconstruction of historical warehouse and gunpowder buildings for service buildings (a part of Muzeum Wojska Polskiego in Warsaw Citadel). Work subcontracted for Buro Happold in Warsaw. Massive masonry barrel vaults. Total service area 1000m2.
Architecture: WXCA group Sp. z o.o. -
building permit design and for-construction design of warshop building reconstruction for WZM in Siemianowice Śląskie. Scope comprised technical expertise, project of demolition works, project of the new buildings and steel canopy. Total area of new buildings about 800m2.
-
building permit design and for-construction design of the lanscape platform structure and facade repair for the tower of the heritage St. Katarzyna church in Zgierz together with the expertise of the tower structure. Tower of the masonry structure withe the steel spire - total height 64m. Scope comprised geotechnical survey (using laser scanning), expertise of the structure condition and facade condition (using mountainengineering methods), geometrical inventory and project of the belfry redesingn, facde repair and assembly of the new landscspe platform around the belfry
-
building permit design and for-construction design of the A2 highway maintenance area buildings near Pruszków. Scope comprosed design of office, warehouse and workshop buildings od masonry and steel structure. Total area about 3000m2. Architecture: PLUSART Architekci.
-
building permit design and for-construction design of office and warehouse building at Karolewska str. in Łódź. RC structure building. Service area 5750m2. Architecture: Olenderek & Olenderek Architekci Łódź.




